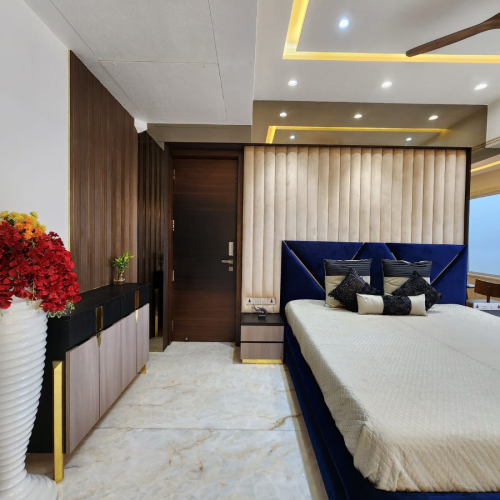When designing a home, one crucial aspect often overlooked is the placement and height of switchboards. Properly positioning switchboards not only enhances the functionality of your space but also contributes to a streamlined and aesthetically pleasing design. Here’s a guide on the recommended switchboard heights for various areas in your home:
1. TV Unit
Below TV Unit: For convenience, switchboards below the TV unit are typically placed at a height of about 12-18 inches from the floor. This positioning allows easy access to power outlets and helps in managing cables and electronics.
Above TV Unit: If you need switchboards above the TV unit, position them around 48-60 inches from the floor. This height ensures that the switches are reachable without interfering with the TV viewing area.
Behind TV: In cases where switchboards are located behind the TV, aim for a height of about 18-24 inches from the floor. This ensures the switches are accessible while remaining discreet and out of view.
2. Side Table (Next to Bed)
Next to Bed: Switchboards located next to the bed should be installed around 24-30 inches from the floor. This height is convenient for operating bedside lamps, chargers, and other devices without having to reach too far.
3. Near Doors
Adjacent to Doors: Switchboards next to doors should be placed approximately 48-54 inches from the floor. This height ensures that switches are easily reachable when entering or exiting a room.

4. Kitchen Area
Above Countertop: In the kitchen, switchboards for appliances and lighting should be positioned about 18-24 inches above the countertop. This height makes it easy to access switches while working in the kitchen and avoids cluttering the workspace.
Above Sink: For switchboards above the sink, a height of around 48-54 inches from the floor is recommended. This prevents splashes and ensures that the switches are within easy reach.
5. Living and Dining Rooms
General Use: In living and dining areas, switchboards are typically placed around 48-54 inches from the floor. This height works well for general lighting and appliance control, providing easy access while maintaining a clean look.
6. Bathroom
Vanity Area: For bathrooms, switchboards should be located approximately 36-42 inches from the floor, especially if they are near the vanity area. This positioning is practical for controlling lighting and exhaust fans while keeping the switches out of the splash zone.
Above WC: If switchboards are placed near the WC (toilet), aim for a height of around 48-54 inches to ensure ease of use and maintain a clutter-free look.
7. Home Office
Desk Area: In a home office, position switchboards around 24-30 inches from the floor near the desk area. This makes it easy to plug in or turn on desk lamps, computers, and other office equipment.
Additional Tips
Accessibility: Always consider the height of switchboards in relation to the user’s height and convenience. Switchboards should be easily reachable without causing strain.
Aesthetics: Ensure that switchboards blend seamlessly with your home’s decor. Use sleek, modern designs and placement to maintain a polished look.
Safety: Avoid placing switchboards in high-moisture areas like bathrooms or above sinks without proper waterproofing measures. Ensure all installations comply with electrical safety standards.
Properly positioning switchboards in your home enhances functionality and contributes to a well-thought-out design. By adhering to these recommended heights, you can create a space that is both practical and stylish, ensuring that your home operates efficiently while looking its best.






