Where tradition meets innovation to create environments that resonate with harmony and style.
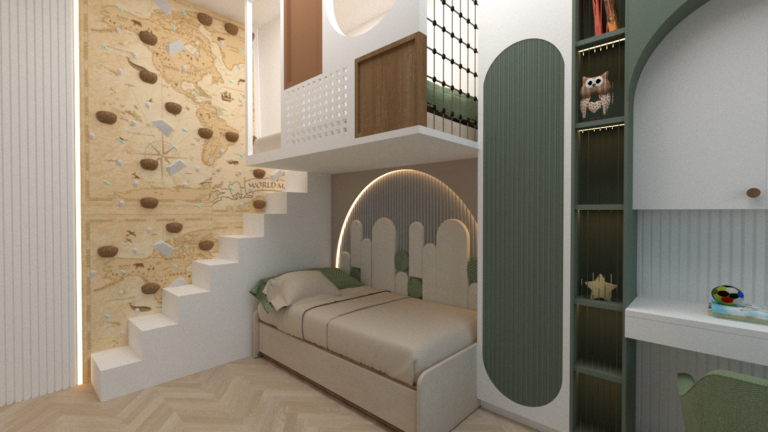
A luxurious 4 BHK apartment in Mumbai, meticulously designed to balance contemporary style with Vastu principles. This spacious home blends modern aesthetics with traditional energy flow, ensuring comfort, elegance, and a sense of well-being for the family.
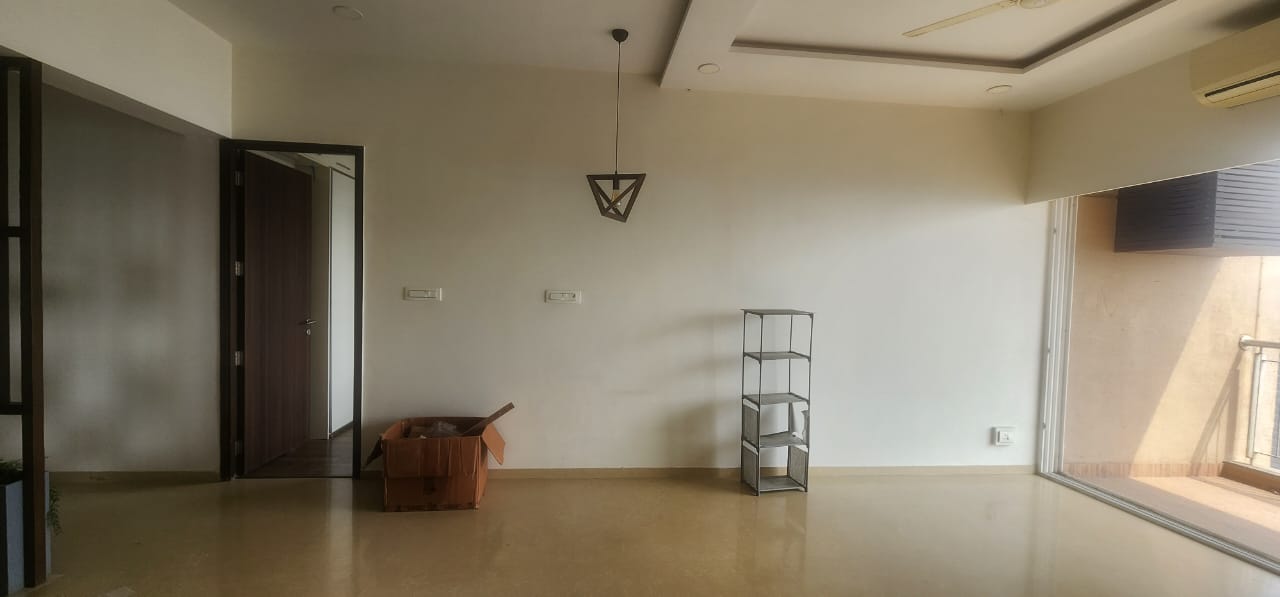
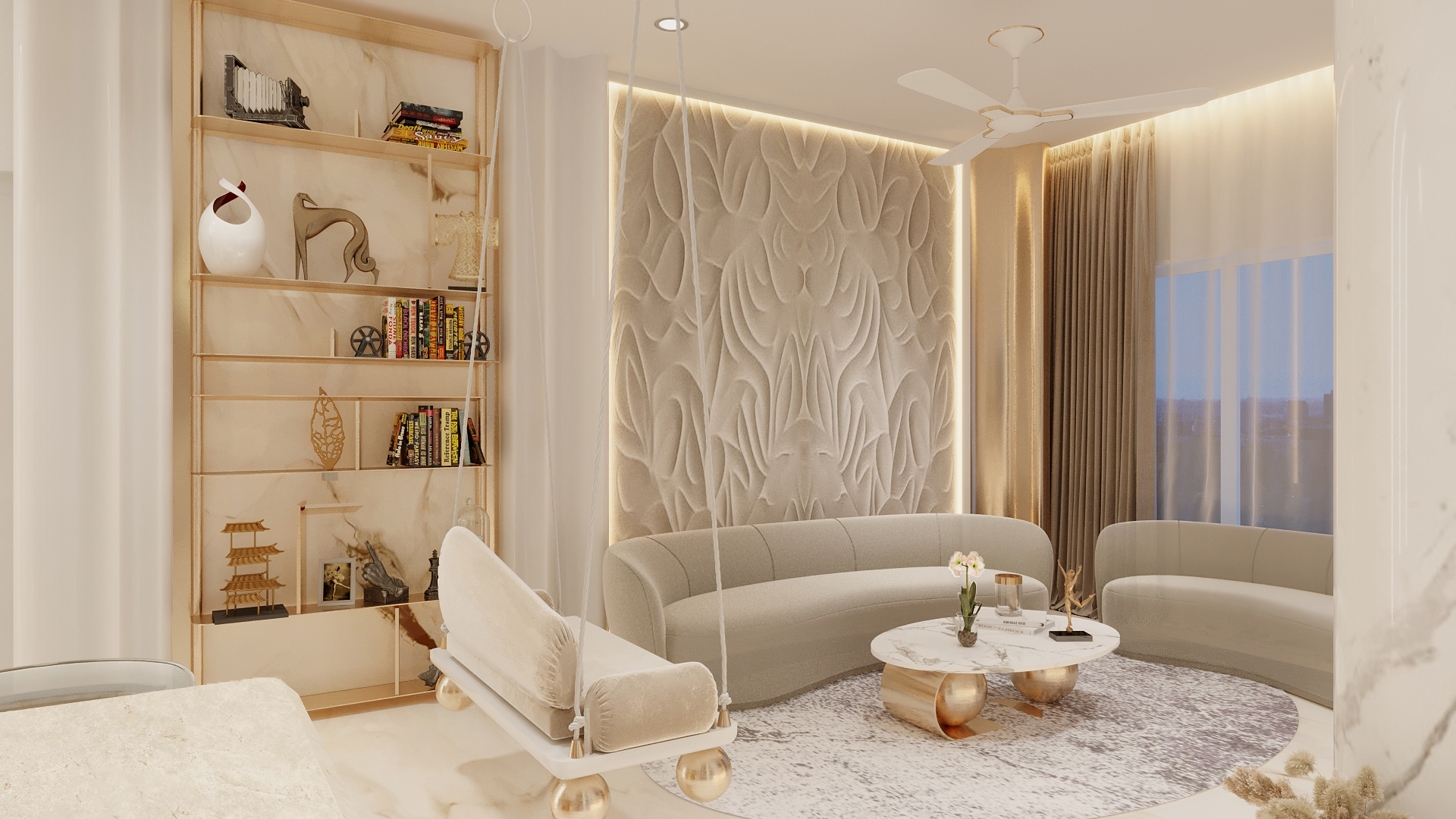
The clients desired an open kitchen that flows seamlessly into the living area, emphasizing clean, curved lines throughout the house. They wanted a neutral color palette, primarily whites, to make the space look bigger and more beautiful. Additionally, they requested a cute bunk bed in the kids’ room, incorporating color therapy and Vastu shapes, as well as making Vastu-compliant adjustments to the bed placements and incorporating curved walls.
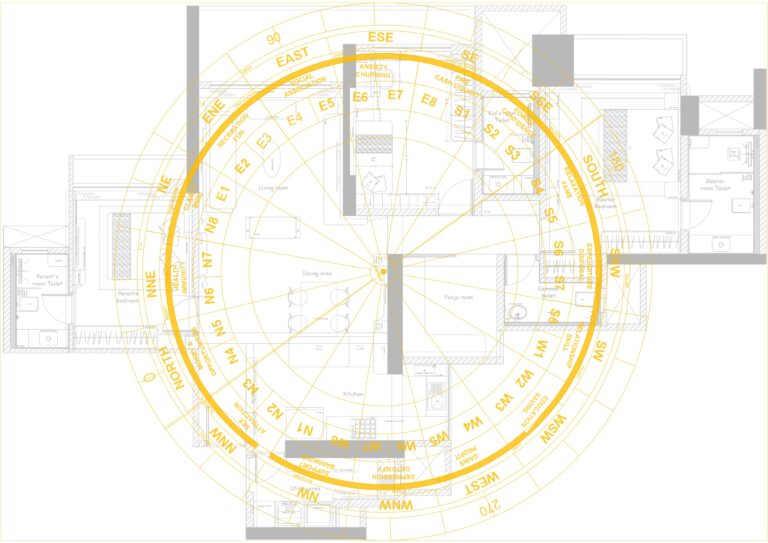
The clients desired an open kitchen that flows seamlessly into the living area, emphasizing clean, curved lines throughout the house. They wanted a neutral color palette, primarily whites, to make the space look bigger and more beautiful. Additionally, they requested a cute bunk bed in the kids’ room, incorporating color therapy and Vastu shapes, as well as making Vastu-compliant adjustments to the bed placements and incorporating curved walls.

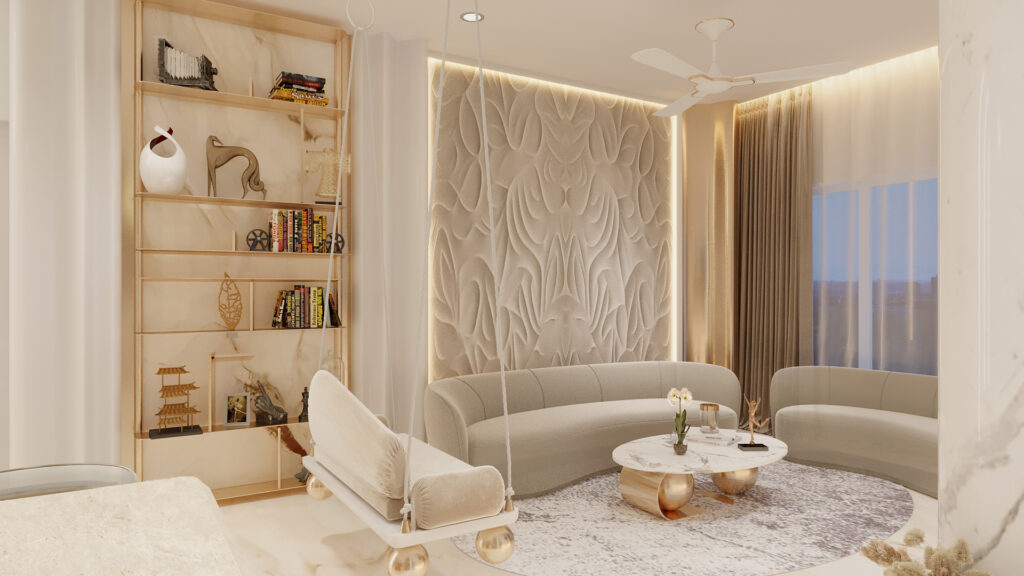


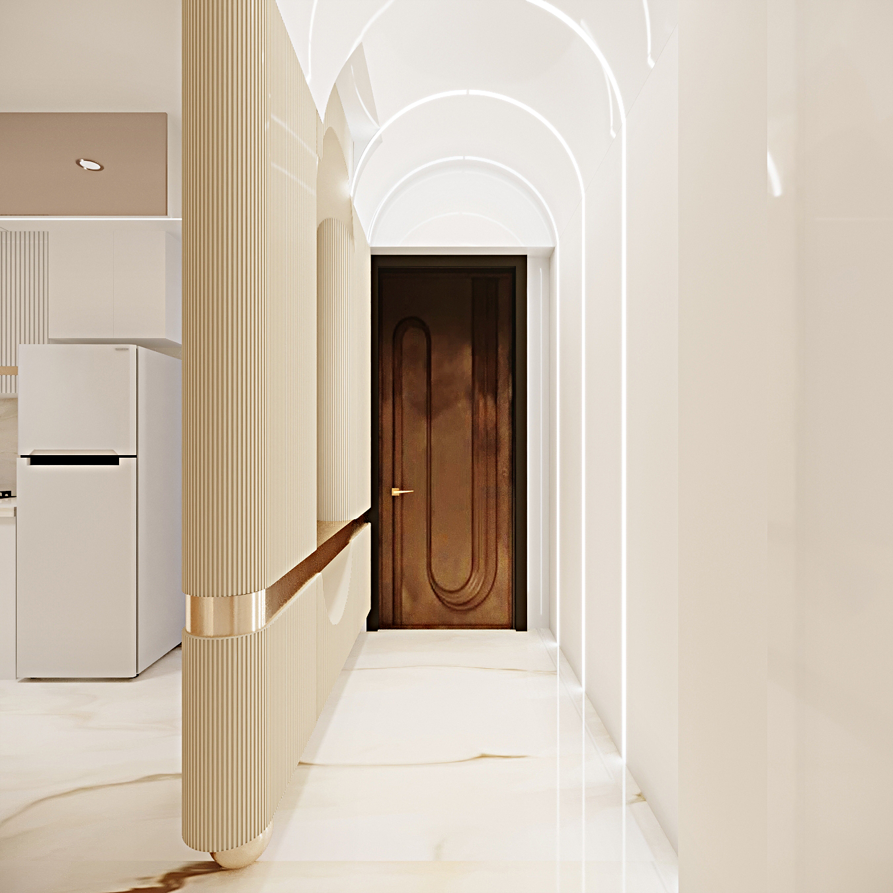
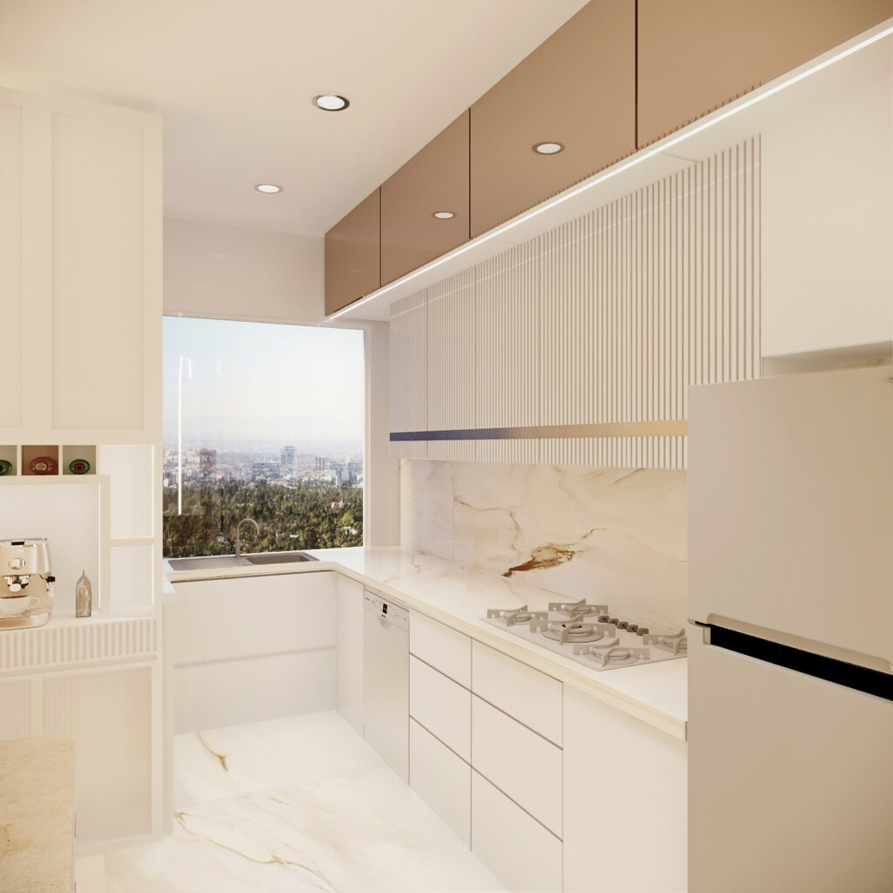

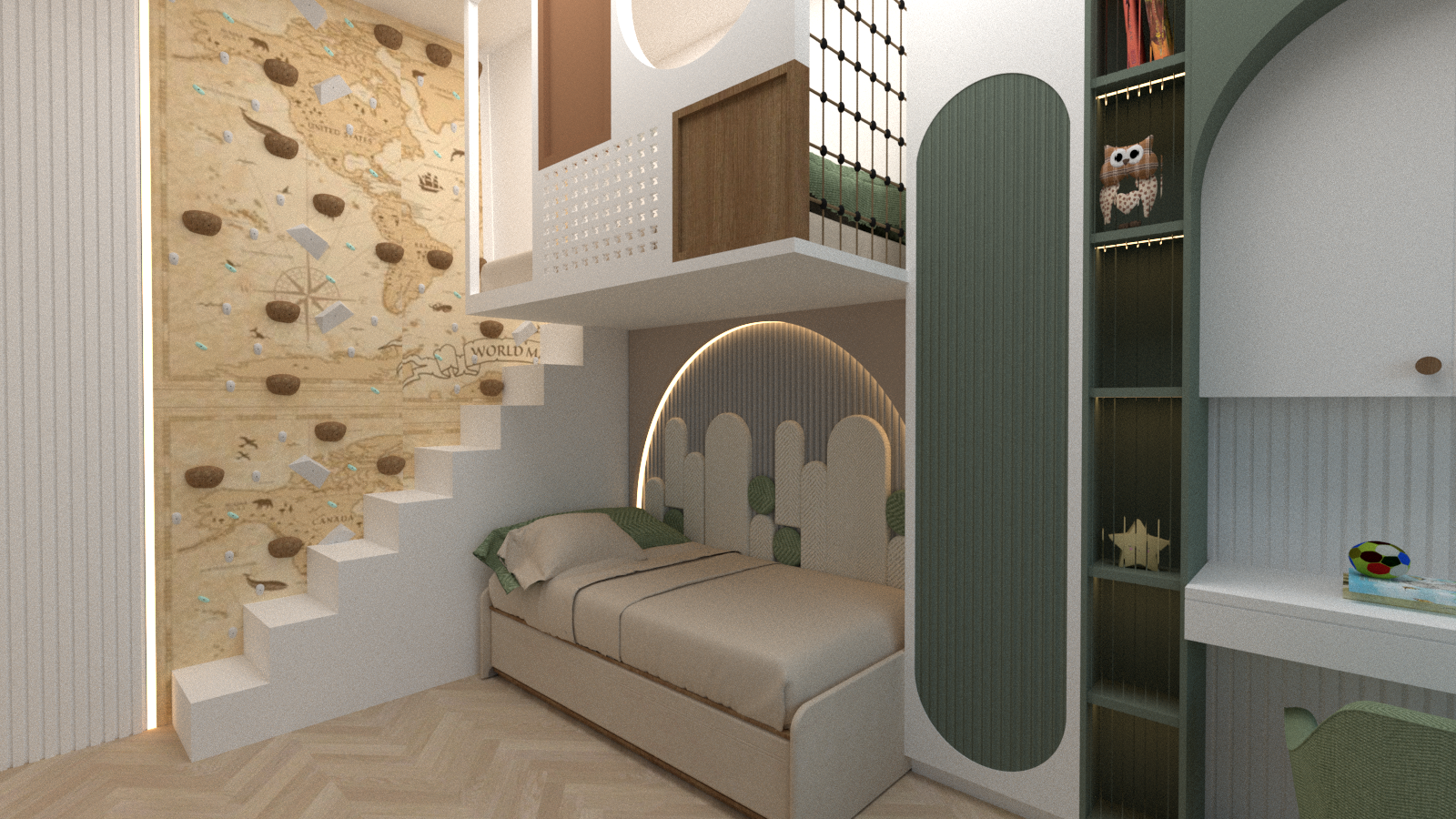
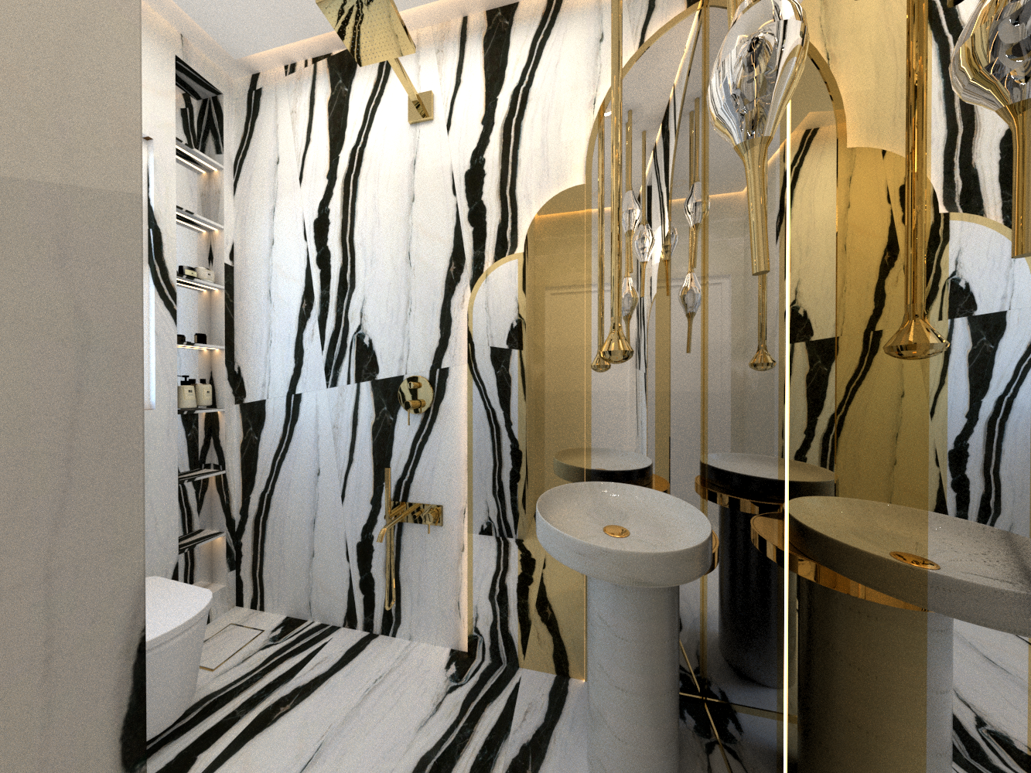
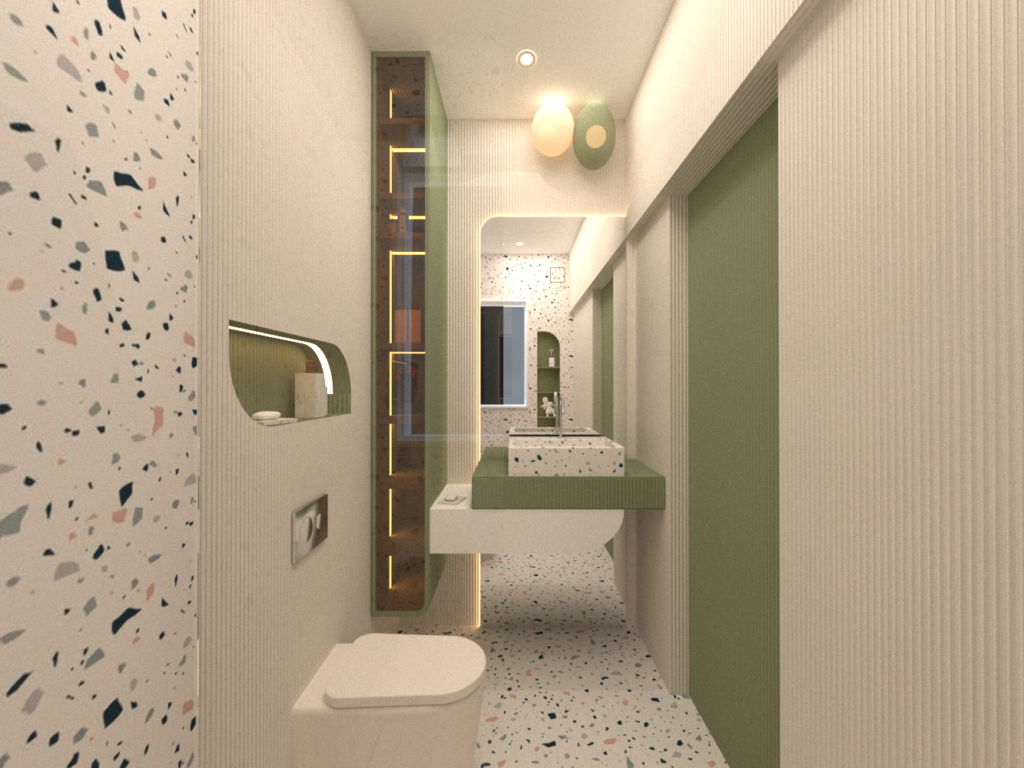




Project – Residential
Location: Goregaon – Mumbai
Despite the disappointment of a previous interior designer leaving the project unfinished, Isha and her team stepped in to transform a penthouse into a stunning space. Overcoming challenges left by the previous designer’s mistakes, Isha meticulously redesigned the layout with Vastu principles in mind. The result was a harmonious blend of functionality and aesthetics, exceeding the client’s expectations. Despite the initial setback, Isha’s expertise and dedication shone through, creating a beautiful home that the client had envisioned. The seamless transition and impeccable design showcased Isha’s professionalism and commitment to delivering exceptional results.
Isha Sanhal Astro-vastu-interior designer
Copyright © 2023. All rights reserved.
Isha Sinhal Astro-vastu-interior designer
Copyright © 2024. All rights reserved.
At Isha Sinhal, we’re always here to assist you in redesigning your space using Vastu-balanced interior design and planning. Whether you are seeking a Vastu consultation, interior design expertise, or any queries, we’ll walk you through every step of the way.
Isha Sinhal Astro-vastu-interior designer
Copyright © 2024. All rights reserved.