Where tradition meets innovation to create environments that resonate with harmony and style.
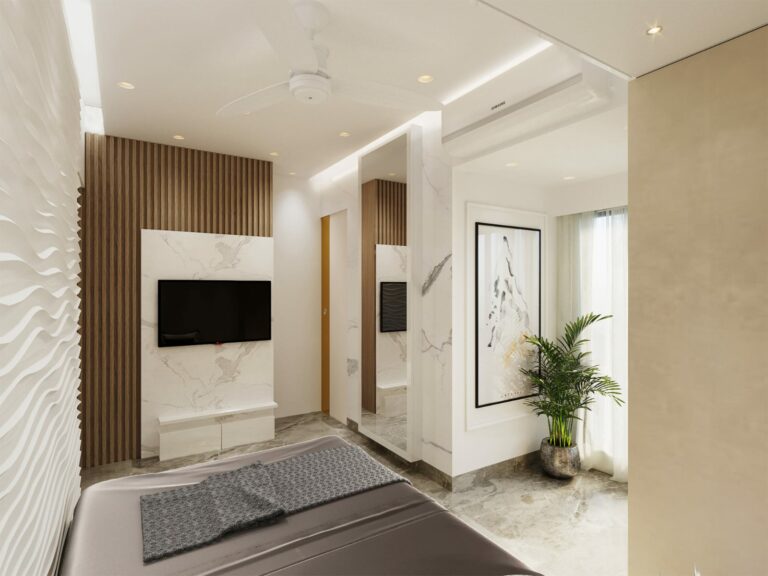
A 1BHK apartment in Andheri West, Mumbai, occupied by a young man and his mother, now being renovated into a 2BHK to accommodate the man and his soon-to-be wife.
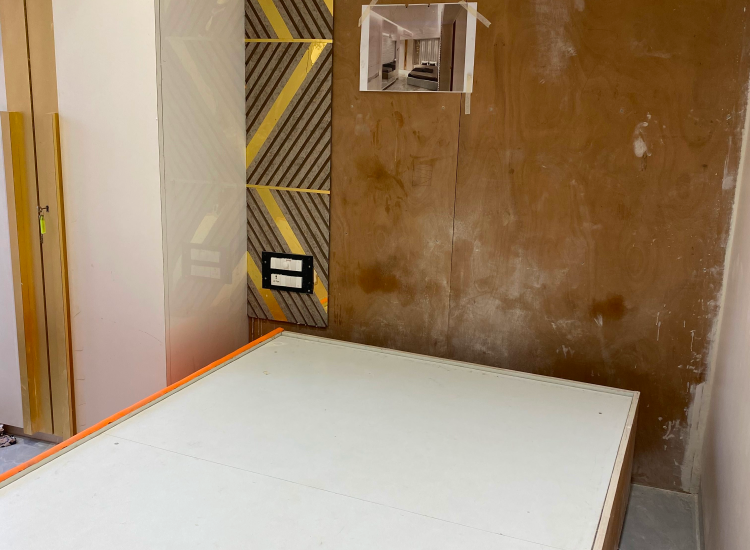
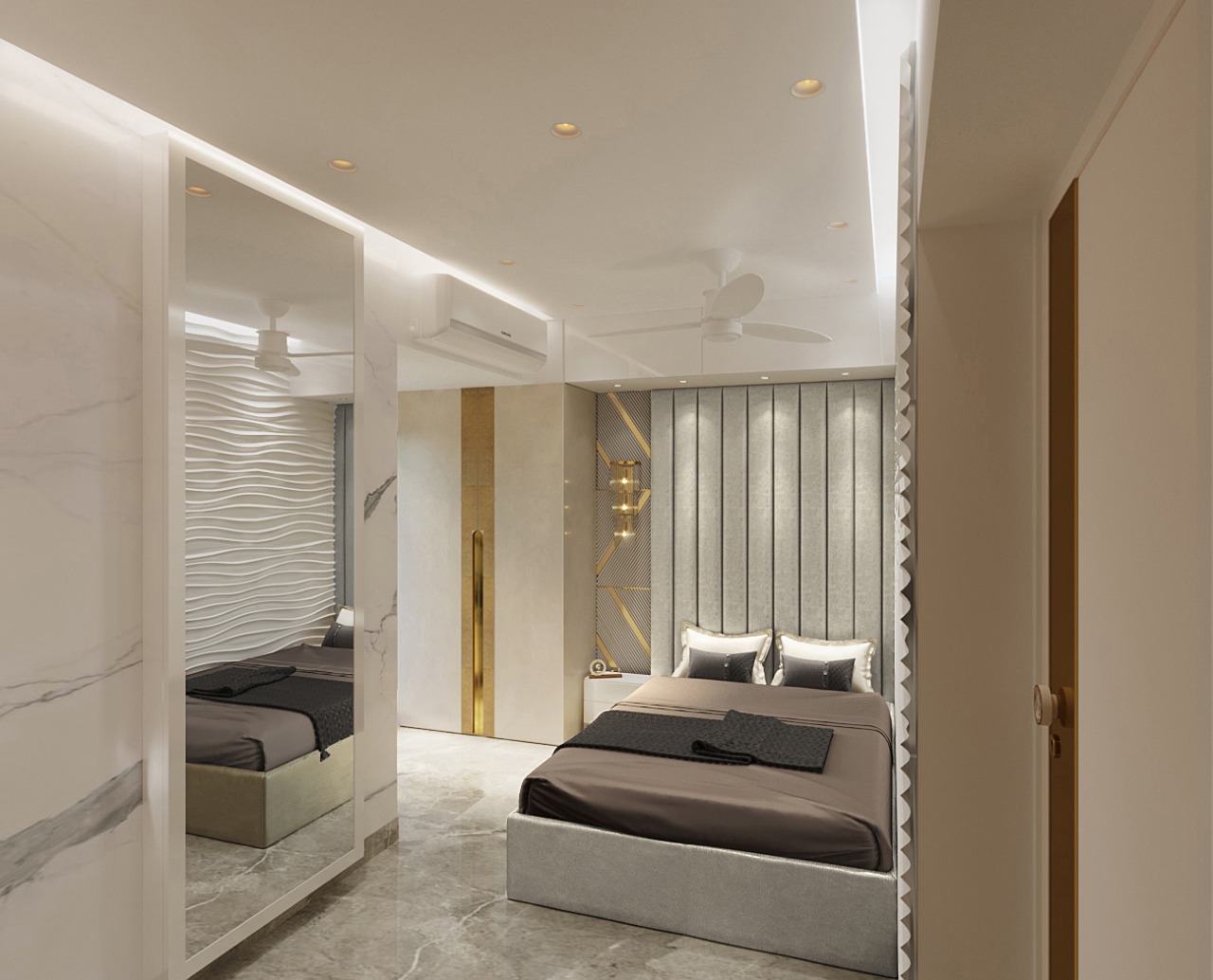
The couple wanted to transform the existing 1BHK into a functional 2BHK, ensuring each bedroom had an attached bathroom. They aimed for a harmonious design that balanced Vastu principles to promote positive energy and growth in their new life together, with a contemporary touch of luxury.
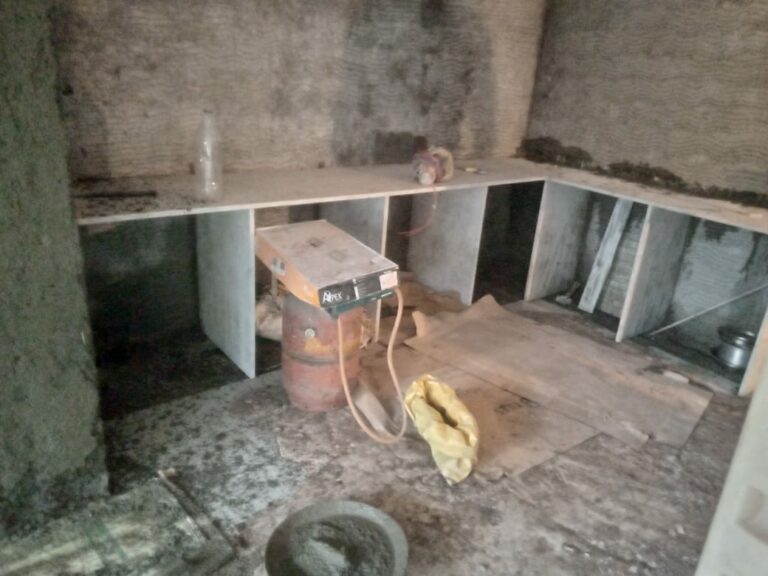
We reimagined the apartment layout to create a practical, luxurious, and balanced living space for the newlyweds and the mother.
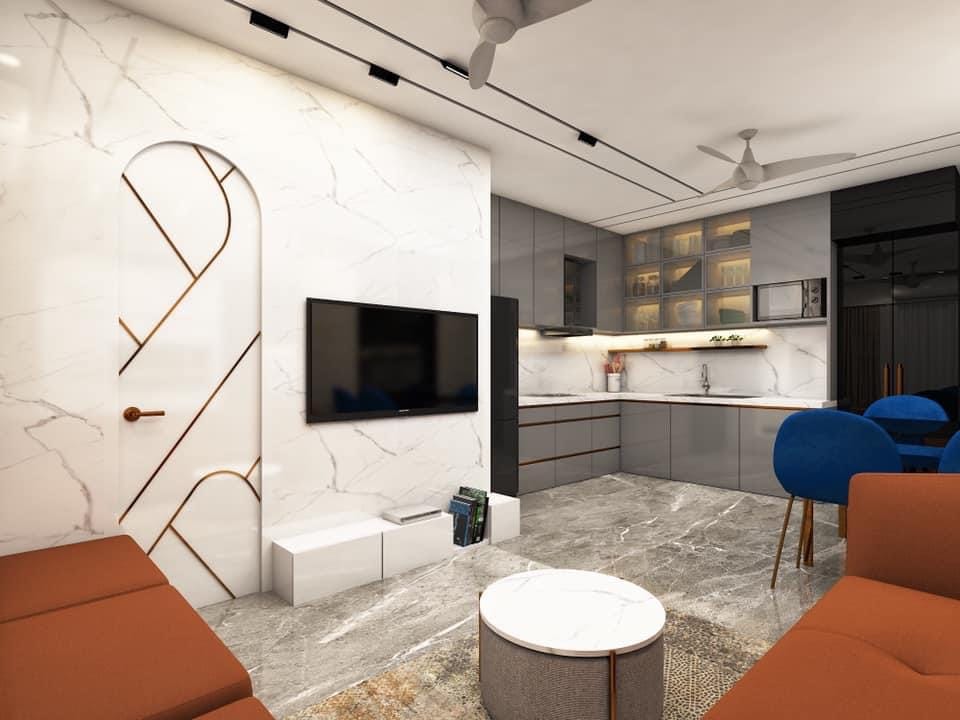


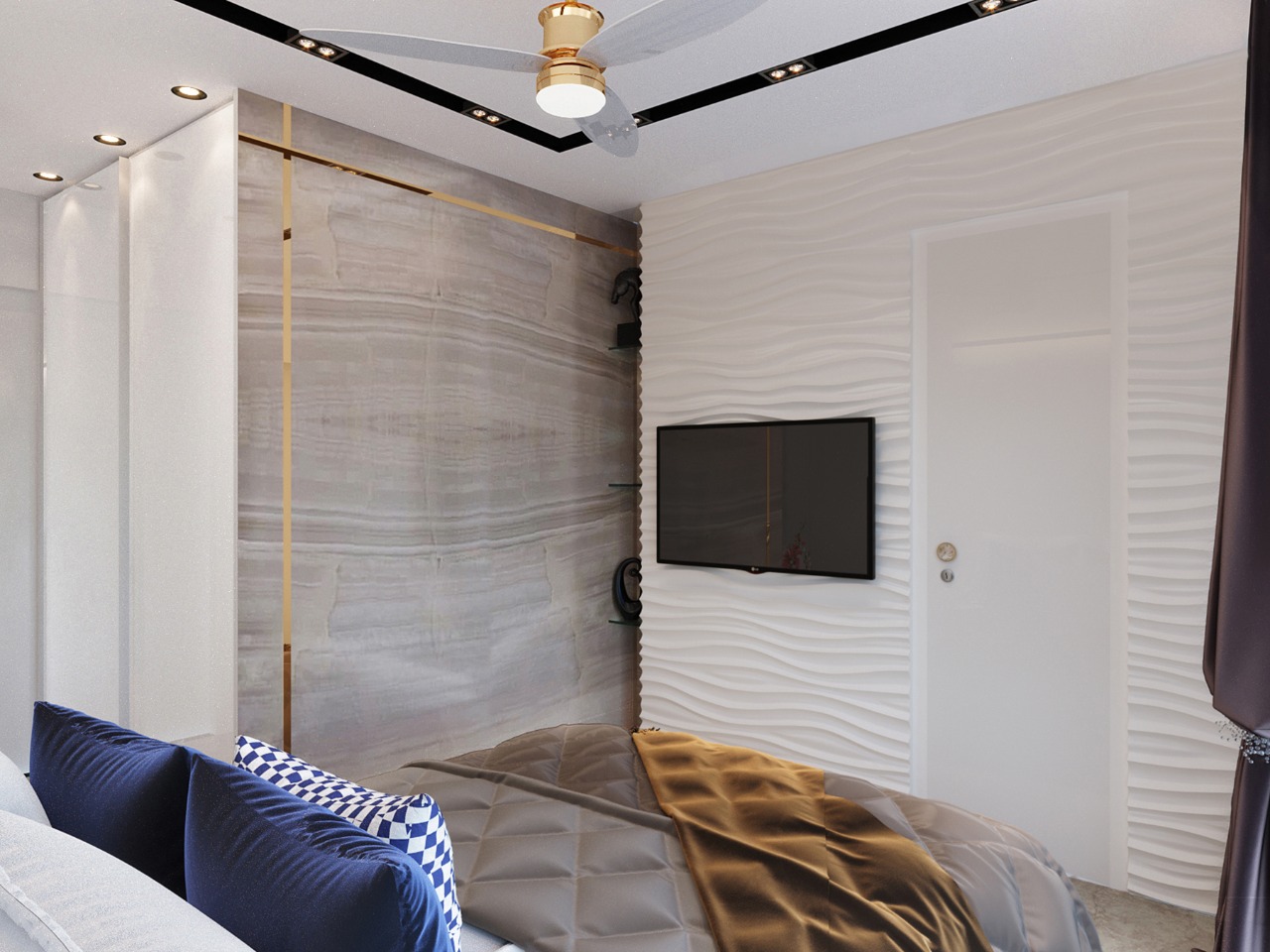
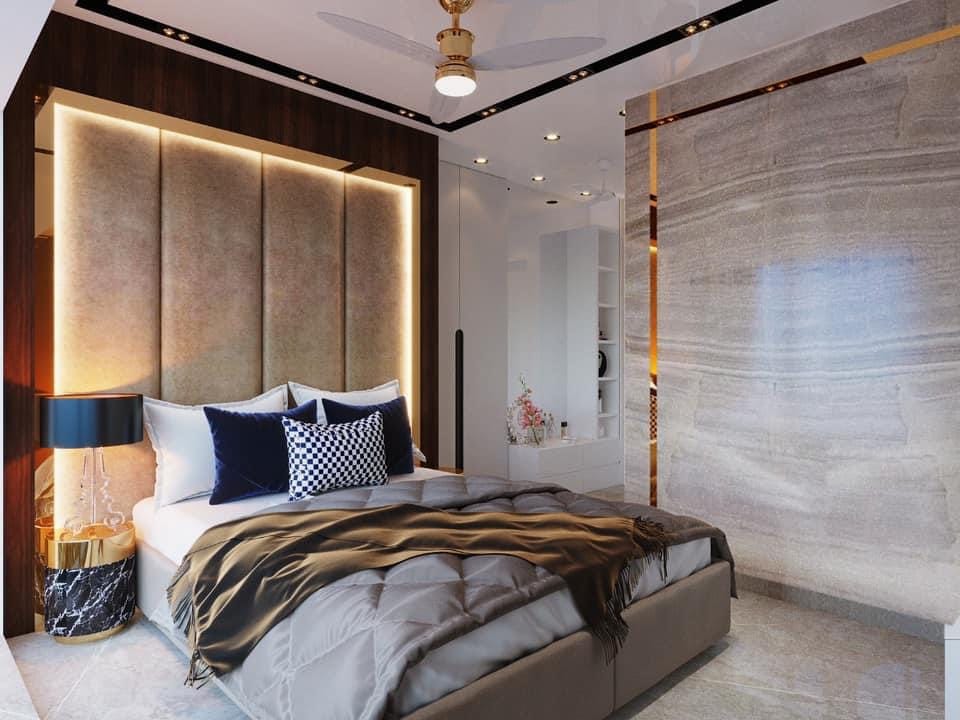


The final design successfully transformed the 1BHK into a harmonious and functional 2BHK, blending contemporary luxury with Vastu principles, creating a balanced and elegant living environment that supports the family’s growth and well-being.
This version incorporates the desired contemporary and luxurious theme, reflecting the use of specific design elements to achieve a spacious and elegant look while maintaining a focus on Vastu principles.
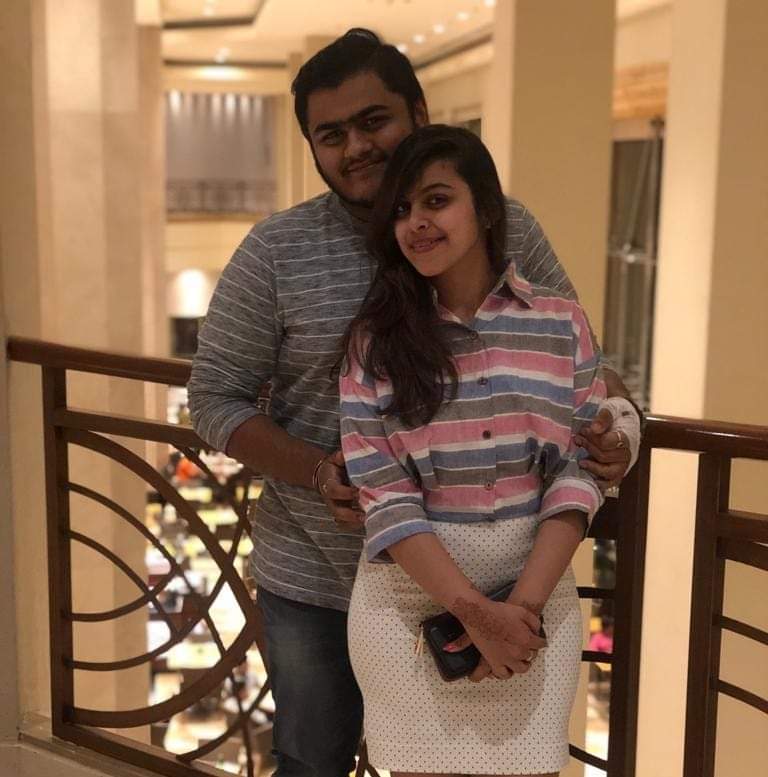
Project – Residential
Location: Andheri – Mumbai
Facing the challenge of expanding our 1 BHK to a Vastu-compliant 2 BHK for our growing family, Isha and her team provided an elegant solution. They meticulously designed a spacious layout with ample storage, seamlessly integrating traditional and modern elements. Their expertise ensured a harmonious blend of functionality and aesthetics, creating a beautiful home that exceeded our expectations. Isha’s attention to detail and post-handover support made the entire process smooth and enjoyable, leaving us grateful for her professionalism and dedication. Our heartfelt thanks to Isha and her team for crafting our dream space.
Isha Sanhal Astro-vastu-interior designer
Copyright © 2023. All rights reserved.
Isha Sinhal Astro-vastu-interior designer
Copyright © 2024. All rights reserved.
At Isha Sinhal, we’re always here to assist you in redesigning your space using Vastu-balanced interior design and planning. Whether you are seeking a Vastu consultation, interior design expertise, or any queries, we’ll walk you through every step of the way.
Isha Sinhal Astro-vastu-interior designer
Copyright © 2024. All rights reserved.